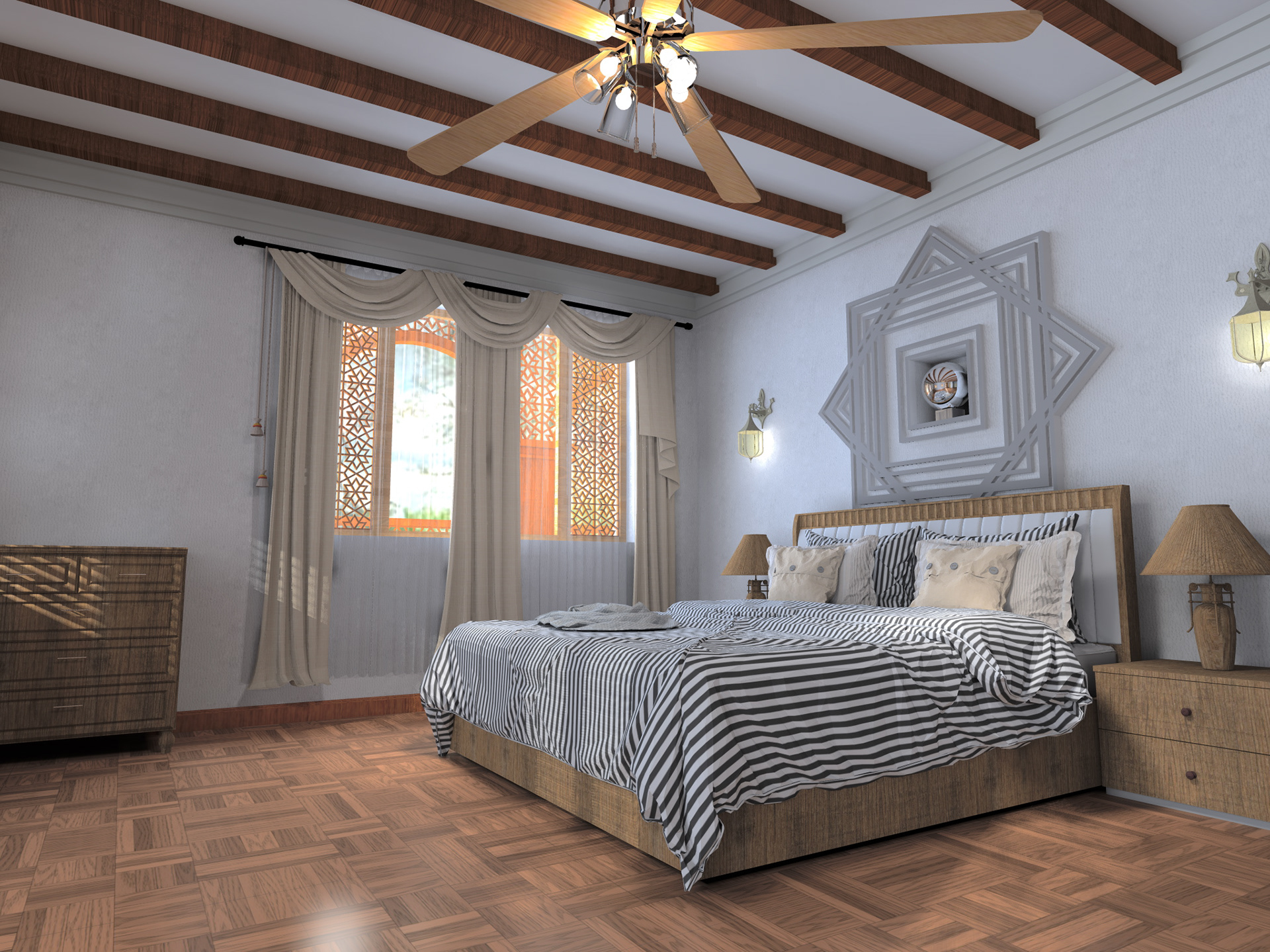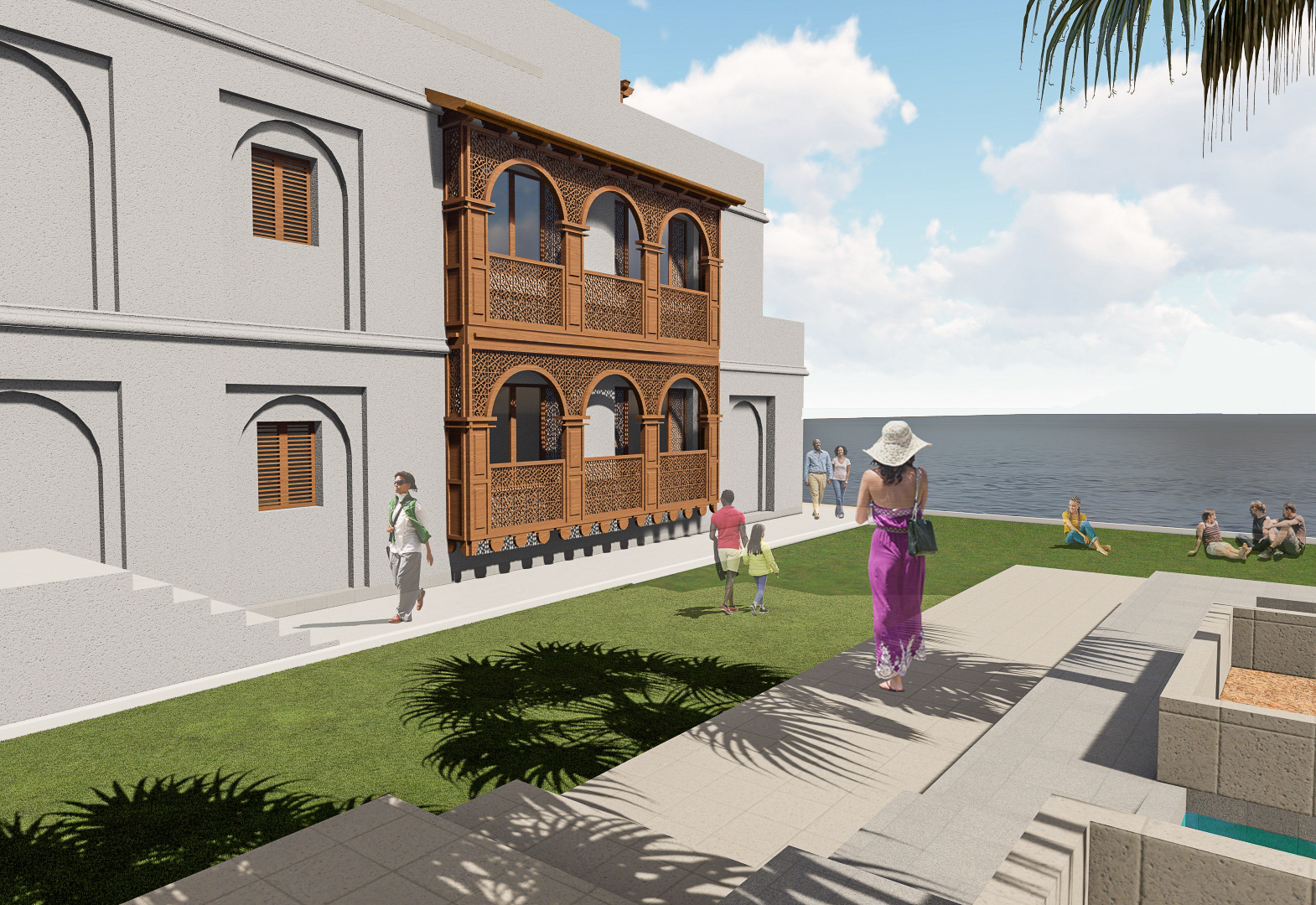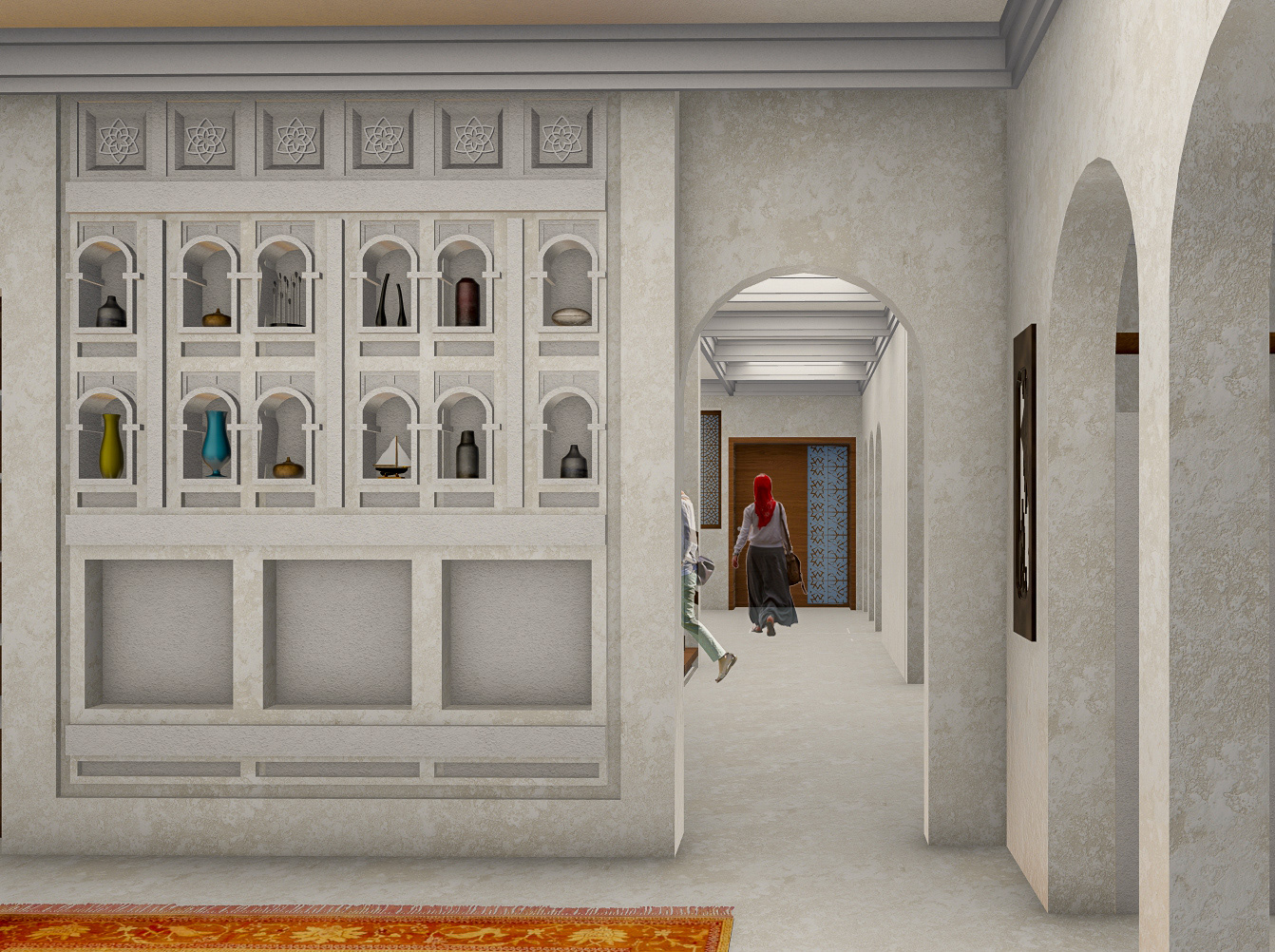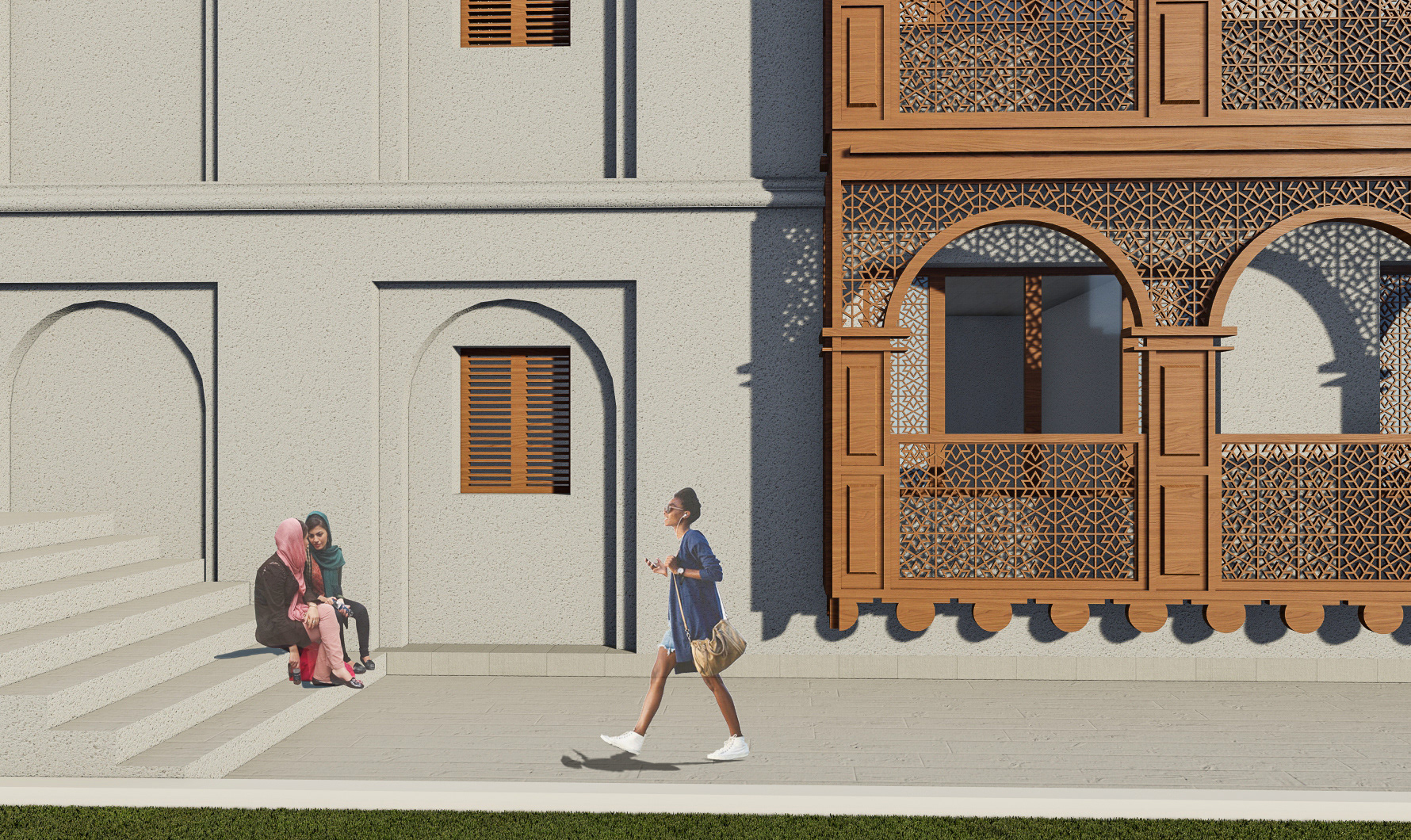Mambrui is a small town off the coast of the Indian Ocean very rich in Swahili architecture. Despite its beauty, the coastal region presents a challenge to most designers whenever called upon to design for its unique bioclimatic diversity.
This is partly due to a lack of understanding of how to design buildings that respond to the sociological, technological, and environmental challenges in this region and thus most new developments end up with issues related to overheating due to poor attention being given to thermal control and provision of cooling.
This is partly due to a lack of understanding of how to design buildings that respond to the sociological, technological, and environmental challenges in this region and thus most new developments end up with issues related to overheating due to poor attention being given to thermal control and provision of cooling.
The task, therefore, was to design 15 units on a 70 by 70-meter piece of land. The residential developments had to be designed based on the needs of the inhabitants of the town whilst maintaining the rich cultural heritage the Swahili coast is well known for.
With that in mind, the proposed units needed to respond positively to the environmental conditions so as to ensure that the occupants would be comfortable even when the temperatures became unbearable.
Since the perimeter was very small, master planning of the site had to be done with care in order to ensure that there was a balance between the built-up area, the soft landscaping, and the hard landscaping.





Zidaka details


Unit A
This particular unit is raised above the ground level to enable views to the beach to from all the spaces. The area thatʼs left beneath allows for parking of vehicles for the occupants. The space disposition is inspired by the Swahili culture whereby the public spaces are located on the ground floor whereas the more private spaces are allocated on the upper floors.
There are two living rooms because in a Swahili setting, the men and women interact separately. All the bedrooms have access to a spacious open terrace that views the Indian Ocean.
This particular unit is raised above the ground level to enable views to the beach to from all the spaces. The area thatʼs left beneath allows for parking of vehicles for the occupants. The space disposition is inspired by the Swahili culture whereby the public spaces are located on the ground floor whereas the more private spaces are allocated on the upper floors.
There are two living rooms because in a Swahili setting, the men and women interact separately. All the bedrooms have access to a spacious open terrace that views the Indian Ocean.
Unit B
Unit B is the central unit on the 70 by 70 meter plot. It holds three triplex units stacked side by side with a health club on the ground floor which consists of a gym, two sauna rooms, and two changing rooms. The main access to the swimming pool is through this unit thus helping to regulate the movement of the public when accessing the landscaped spaces.
Unit B is the central unit on the 70 by 70 meter plot. It holds three triplex units stacked side by side with a health club on the ground floor which consists of a gym, two sauna rooms, and two changing rooms. The main access to the swimming pool is through this unit thus helping to regulate the movement of the public when accessing the landscaped spaces.
Zidaka detail
Zidaka are the most spectacular architectural aspect of Swahili culture. They are niches that are surrounded by decorative plasterwork and can usually be found in the galleries of the house. The idea behind the zidaka is mainly to add beauty and depth to the walls. They also add a sense of perspective to the walls which would basically be quite plain without them.
Zidaka are the most spectacular architectural aspect of Swahili culture. They are niches that are surrounded by decorative plasterwork and can usually be found in the galleries of the house. The idea behind the zidaka is mainly to add beauty and depth to the walls. They also add a sense of perspective to the walls which would basically be quite plain without them.
