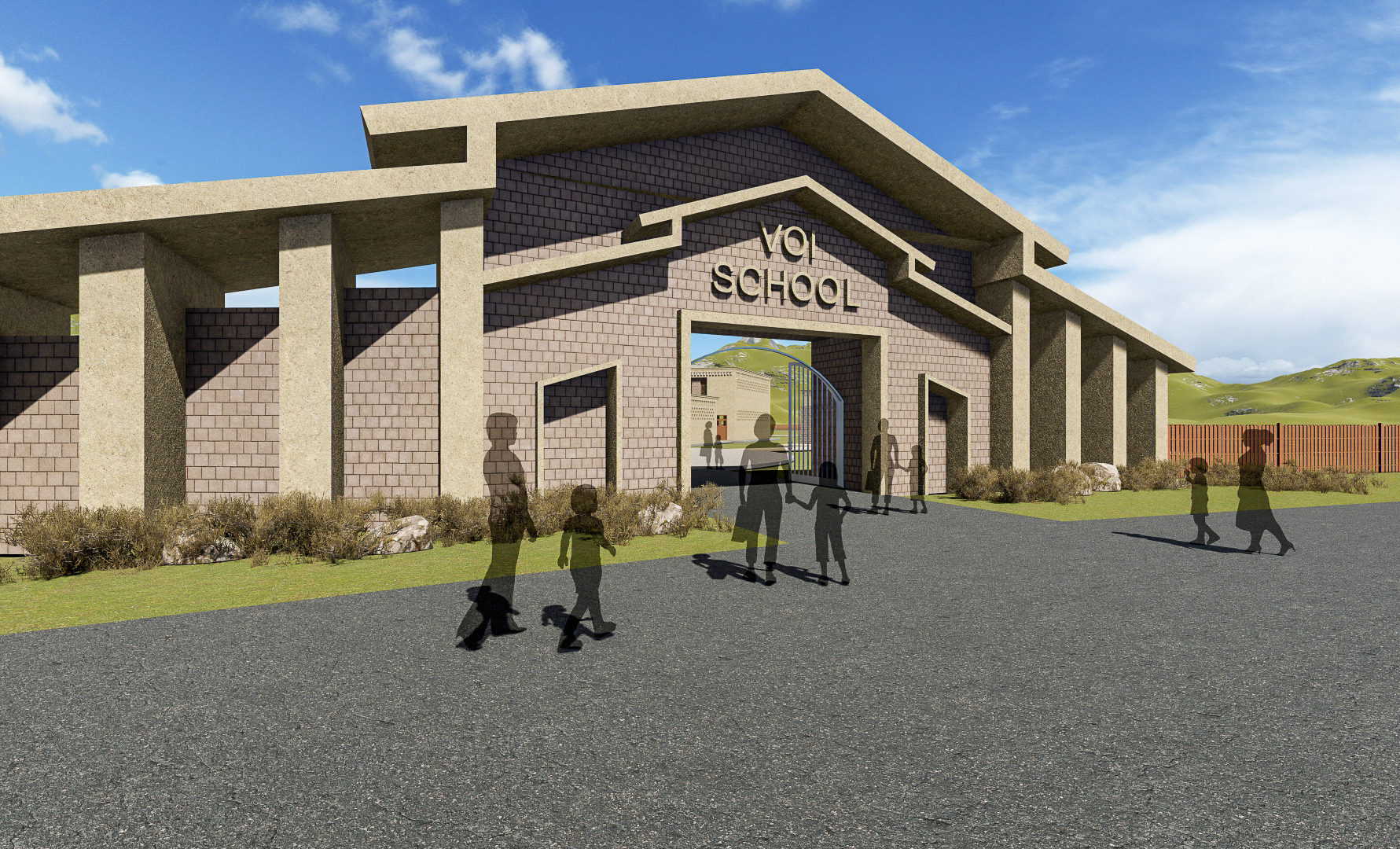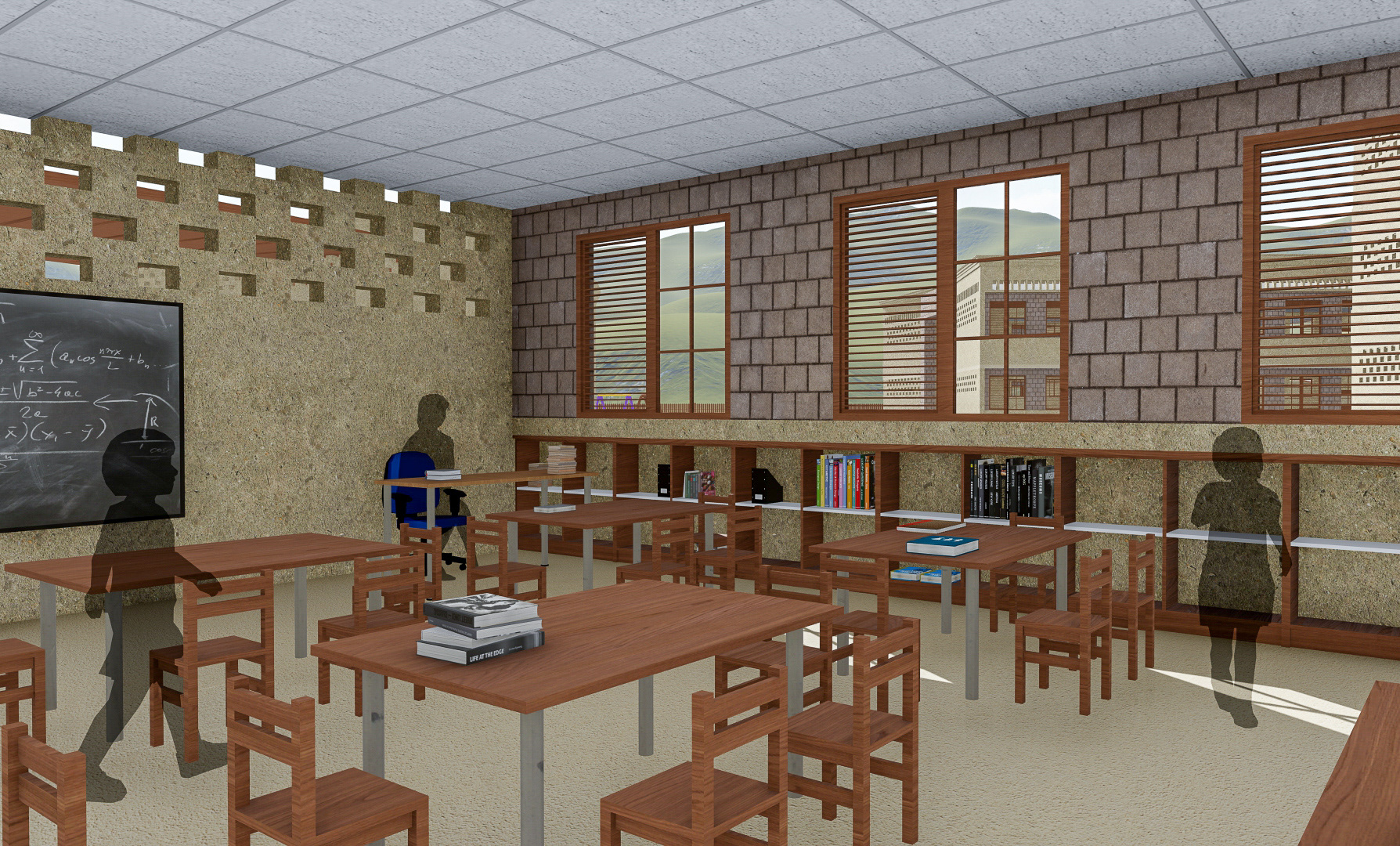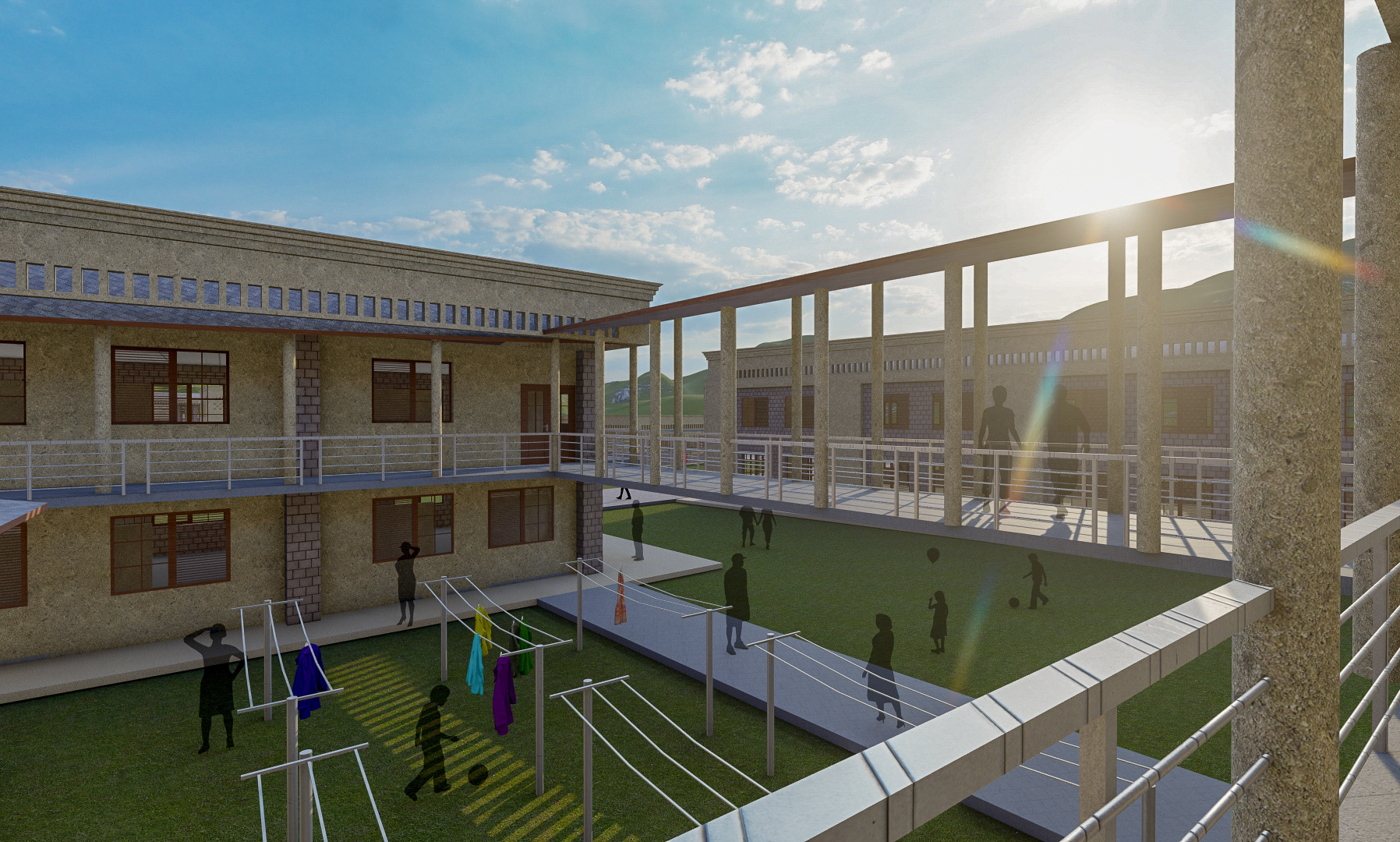Located in Voi, Taveta County, is a primary school whose great potential has been reduced to dilapidated, leaky roof structures that cannot sustain the large numbers of children that have been enrolled.
The task was to revitalize the school's spirit through an architectural design that would inspire and motivate not only the students and staff at the school but the county and country at large.
The master plan was designed with the main principle being a circle. I chose a circle because culturally it reminded me of a group of men drinking alcohol from a pot. The men who are considered most important are closest to the pot and so on and so forth. In my master plan, the pot is represented by the baobab tree and it spreads further on to other areas.
I used eccentric circles to help me organize my spaces whereby the center was the baobab tree. As is the culture of the Taita for the most important men to be closest to the pot, my most important spaces, we arranged closest to the baobab tree i.e the administration. The superiority of the spaces reduced as the spaces moved further away from the baobab tree.
The task was to revitalize the school's spirit through an architectural design that would inspire and motivate not only the students and staff at the school but the county and country at large.
The master plan was designed with the main principle being a circle. I chose a circle because culturally it reminded me of a group of men drinking alcohol from a pot. The men who are considered most important are closest to the pot and so on and so forth. In my master plan, the pot is represented by the baobab tree and it spreads further on to other areas.
I used eccentric circles to help me organize my spaces whereby the center was the baobab tree. As is the culture of the Taita for the most important men to be closest to the pot, my most important spaces, we arranged closest to the baobab tree i.e the administration. The superiority of the spaces reduced as the spaces moved further away from the baobab tree.



Considering Voi is located in an area with temperatures that range between 28-31 degrees Celsius, my proposal responded to the environment in the following ways:
Orientation
Climatic comfort is achieved through the orientation of the buildings, for example, the classroom blocks-the shorter side is facing the east-west direction. Cross ventilation is emphasized through the use of smaller windows and large windows to the north and south facades whereas the eastern and western facade walls are perforated to ensure unimpeded flow of air.
Narrow plan
None of the buildings on site go more than 8000mm in width. This was designed so as to achieve efficient light penetration as well as proper natural ventilation.
Sun shading elements
For the administration block where the longer facade is to the east and west axis, the windows have been indented and further sun shaded with a 1000mm deep overhang.
Orientation
Climatic comfort is achieved through the orientation of the buildings, for example, the classroom blocks-the shorter side is facing the east-west direction. Cross ventilation is emphasized through the use of smaller windows and large windows to the north and south facades whereas the eastern and western facade walls are perforated to ensure unimpeded flow of air.
Narrow plan
None of the buildings on site go more than 8000mm in width. This was designed so as to achieve efficient light penetration as well as proper natural ventilation.
Sun shading elements
For the administration block where the longer facade is to the east and west axis, the windows have been indented and further sun shaded with a 1000mm deep overhang.


In order to put my design into context with the neighborhood, I borrowed the following aspects:
Compressed earth bricks
The houses in Voi town are constructed using compressed earthen bricks and left that way without adding any paint or wall finish to them.
With my structures, I added mazeras stone which is a common feature on the walls in Voi Safari Lodge.
Canopies
Furthermore, the houses have canopies (kanubi) on the windows to protect the users from direct sunlight. I adopted this policy but instead of adding a canopy, I indented the windows as evidenced with the section of the classroom.
Courtyards
The local houses are constructed in a way that they have a courtyard ... I added this to my design with the general layout of the classes. Each class has its own courtyard where they can socialize and can also act as an exterior learning space.
Compressed earth bricks
The houses in Voi town are constructed using compressed earthen bricks and left that way without adding any paint or wall finish to them.
With my structures, I added mazeras stone which is a common feature on the walls in Voi Safari Lodge.
Canopies
Furthermore, the houses have canopies (kanubi) on the windows to protect the users from direct sunlight. I adopted this policy but instead of adding a canopy, I indented the windows as evidenced with the section of the classroom.
Courtyards
The local houses are constructed in a way that they have a courtyard ... I added this to my design with the general layout of the classes. Each class has its own courtyard where they can socialize and can also act as an exterior learning space.
